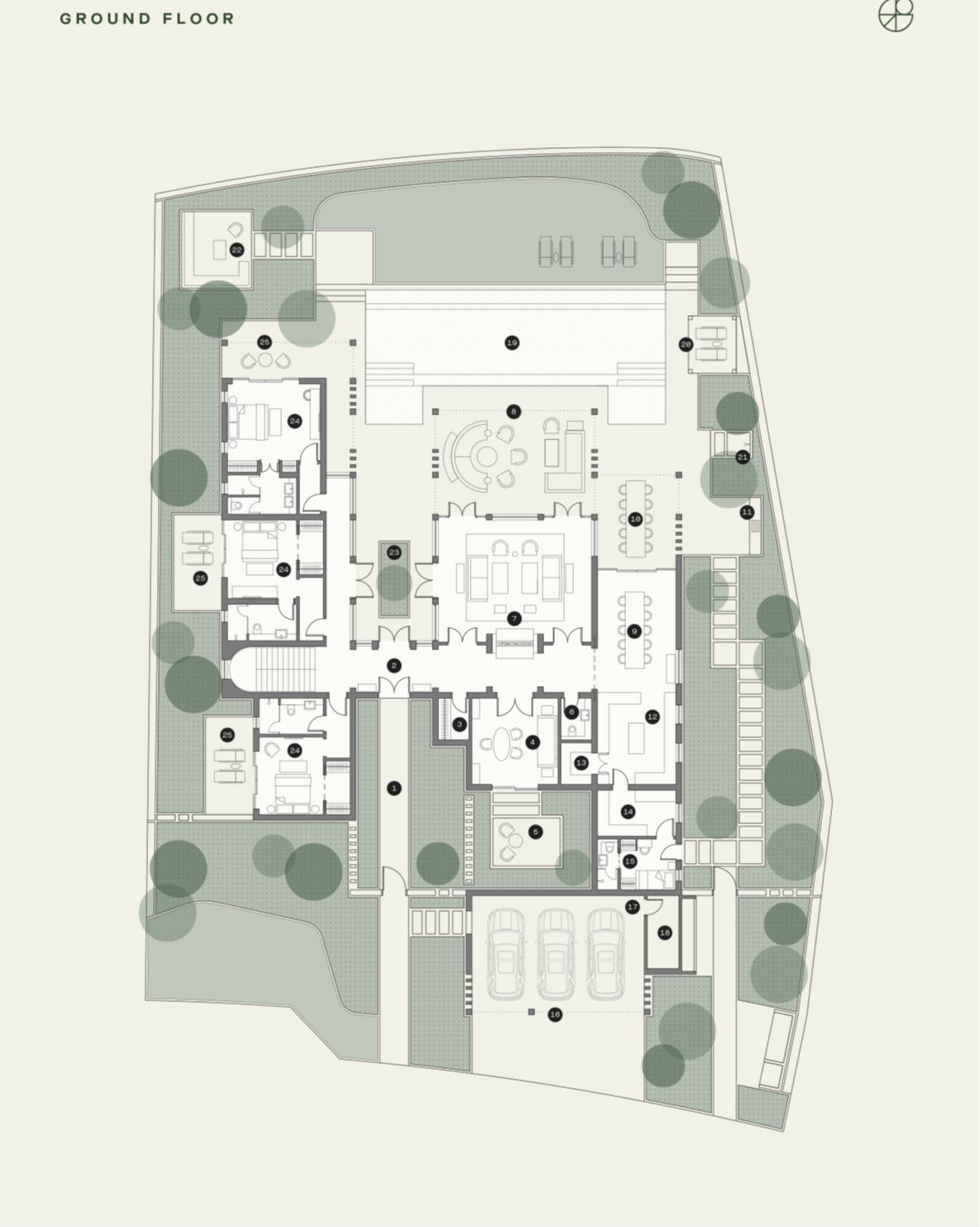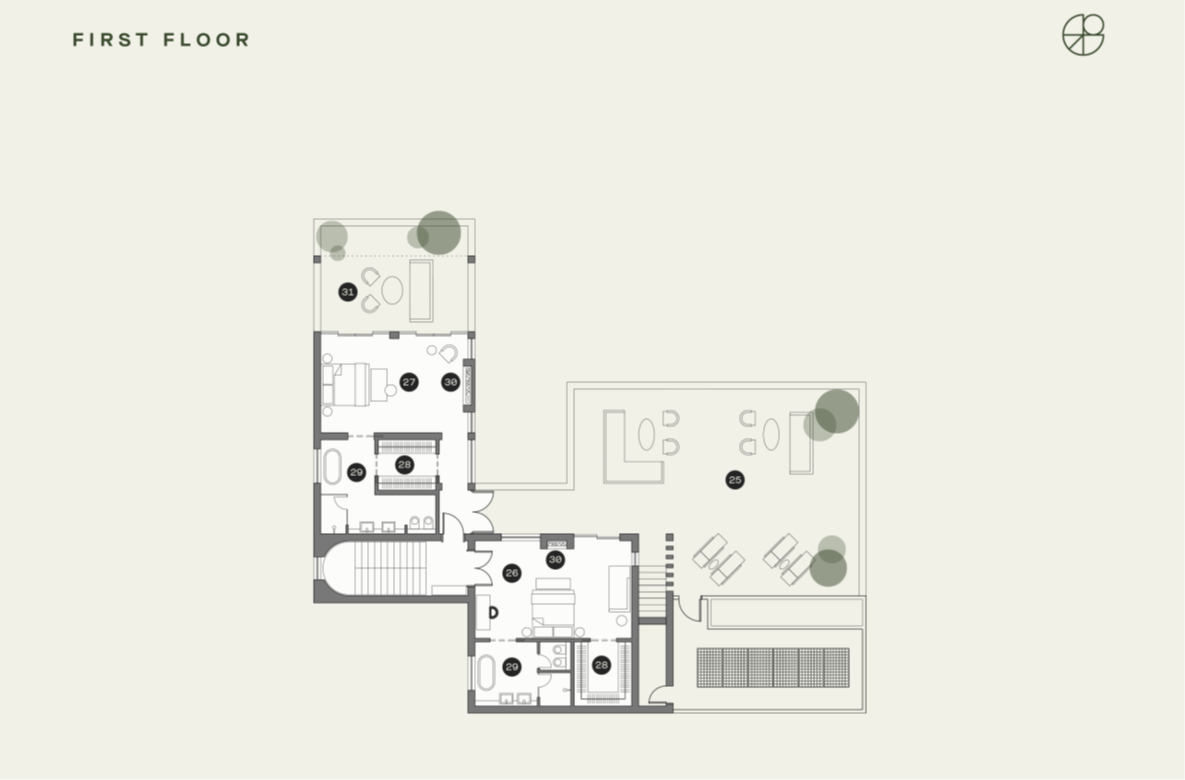The Falcon – Unique Front Line Golf Mansion – Limassol Greens
Share with a friend
Reference
Property Type
Bedrooms
Bathrooms
Internal m²
Property Features
- Unique, Jewel in the Crown Eco-Friendly Mansion with Golf Course and Lake Views
- Spacious and Luxurious Internal Area of 480 sq. m
- High Quality Kitchen with Centre Island Unit and Integrated Miele Appliances
- Guest Cloakroom, Pantry/Laundry Room, Wine Cellar
- Separate External, Covered Al Fresco Dining and Living Spaces
- Three Ground Suites, All with Shower Rooms and Private Terraces and Wardrobes
- Two Principal Bedroom Suites with Dressing Rooms and Sumptuous Bathrooms
- Two Expansive First Floor Terraces, Both with Superb Aspects
- Self-Contained Staff Bedroom with Ensuite Shower Room
- Covered Parking Area for Three Cars and Provision for Electric Charging Points
- Tiled Floors to Living Areas and Bathrooms, Engineered Wooden Flooring to Bedrooms
- Landscaped Front and Rear Gardens, 78 sq. m Overflow Pool and Extensive Sun Terraces
- Firepit with Comfortable Seating Area Surrounding
- Landscaped Front Garden with Feature Courtyard Entrance
- Access to Golf Course, Clubhouse, Spa, Restaurants and Cafes
- Double Glazing, Underfloor Heating and VRV Air Cooling System, Solar Panels
Property Details
Full Details
This Eco-Friendly architectural masterpiece will long be remembered as one of Limassol’s finest houses due to its quality, spaciousness and its setting amongst the luscious greenery of the golf course, the forested backdrop and the view over the lake. The house embodies the feeling of luxury and space and is a perfect blend of contemporary architectural design and nature. Its 480 sq. m of open plan free-flowing accommodation offers everything that a cosmopolitan family could wish for. Set on a plot adjacent to the lake and the golf course, Falcon has grounds of some 1,600 sq. m allowing room for the creation of wonderful, landscaped gardens that incorporate all the features one would expect from a home of this quality including a 78 sq. m overflow swimming pool, a spectacular firepit with a comfortable surrounding entertaining area, extensive poolside terraces, outdoor shower and a Barbeque area. Additionally, there is an expansive covered terraced area for dining, relaxing or simply taking in the view of the golf course. The spacious nature of the covered and uncovered areas outside flow symbiotically creating an unrivalled and impressive living space. Falcon’s external areas are not limited to just the ground floor terraces and Gardens, they also extend to the first floor where there are two breath taking terraces off both the main and secondary bedroom suites, both enjoy stunning aspects of the Limassol Greens development. There is also a separate secondary staircase to the main first floor terrace.
The contemporary ground floor interior space dovetails seamlessly due to the design and architecture, creating stylish areas that in the main interlink, though there are rooms that are individually configured, including the principle triple aspect sitting room with its feature fireplace and the Kitchen-Dining room. The kitchen area is fitted with an extensive range of luxurious units, has a feature centre island and integral Miele appliances. Both the living and dining areas open out to the rear terraces and are accessible from the main hallway which also leads to the family room/snug. Three-bedroom suites, all with private terraces, ensuite shower rooms and wardrobes (two walk-in) complete the principal ground floor accommodation, but there is also a wine cellar, laundry/pantry room, a staff bedroom with shower room, the guest’s cloakroom, technical/plant room and the courtyard and private terrace.
Upstairs there are two principal bedroom suites, both with walk in dressing rooms, sumptuous bathrooms of impressive proportions with freestanding baths, separate showers and his and hers vanity units. Both bedrooms have access to the larger of the two terraces.
High ceilings and expanses of glazing throughout the houses allow the warm Mediterranean sunlight to generously fill the relaxed open-plan interior and the VRV Air Cooling System and underfloor heating ensure that you can always enjoying a perfect climate. Falcon has a triple covered carport with provision for electric charging points and a feature courtyard garden area that leads to the main front door and a manicured landscaped front garden.
Falcon boasts stunning grounds of 1,600 sq. m, covered interior areas of 480 sq. m, covered terraced areas of 127 sq. m with the covered Pergola area adding a further impressive 58 sq. m.
Limassol Greens is one of the largest and most impressive masterplan developments in Cyprus, in the city of Limassol. AECOM, the world’s premier infrastructure firm have designed the development on a stunning 350-acre site, adjacent to Limassol’s stretch of beautiful sandy beach at Lady’s Mile and neighbouring the largest casino resort in the Mediterranean. This landmark development of around 500 villas and 250 apartments (to be built in phases) is designed around an 18 Hole Championship Golf Course with a state-of-the-art Clubhouse, with shops, restaurants and bars nearby. There will also be a Wellness Centre providing residents access to spa treatments, a fitness area including outdoor pool, yoga and meditation lawns, tennis and basketball courts, multiple children’s playgrounds and an open-air amphitheatre and herb garden. There will also be a cycleway around the development and a small access road leading directly to the City of Dreams Hotel and Casino Complex. Nearby is the bustling, cosmopolitan Limassol city centre with its superyacht marina, historical castle and buildings, and restaurants and cafes of almost every conceivable variety. The site offers easy access to local highways from which you can easily connect with the island’s beautiful historical villages, mountains ranges, vineyards and the excellent private schools that are nearby. Exclusive Golf Membership Priority - Membership Card with Preferential Rates.
-
Make Enquiry
Make Enquiry
Please complete the form below and a member of staff will be in touch shortly.
- Floorplan
- Floorplan
- Print Details
- Add To Shortlist

